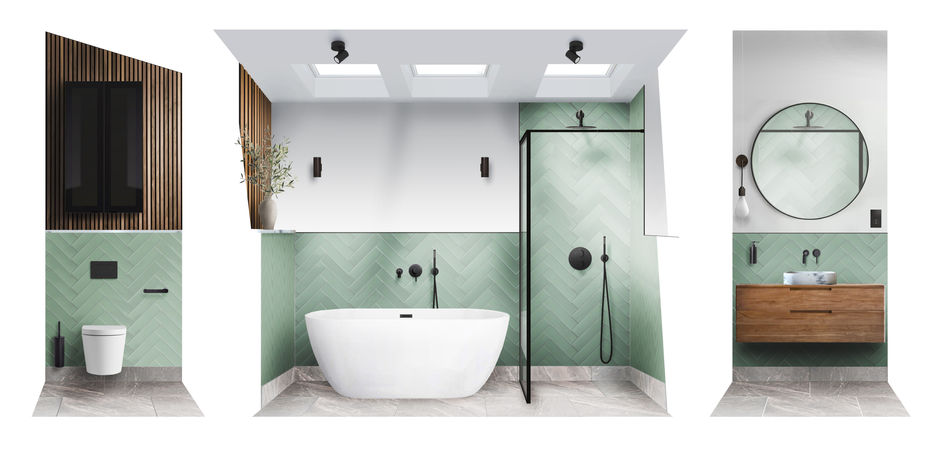
ARCHITECTURE & INTERIORS

STAGE 4
TECHNICAL & INTERIOR DESIGN
-
- Preparing the Detailed Technical Drawings and Specification for construction, and Building Control (An extensive list and description of all the drawings and information that will be issued can be provided, so that you’re fully informed).
-
We appoint & liaise with Building Control to ensure the designs and construction meet Building Regs, as well as the Structural Engineer, and Party Wall Surveyor.*
-
We try to complete the bulk, if not all, of this stage whilst the Planning Application is being considered, so that we use the time efficiently.
-
Interior Design Services are completed within this stage, if requested. See Interior Design Services.
-
* (We can recommend consultants that we have built great working relationships with, but are equally happy to work with anyone else that you might choose to appoint).
STAGE 5
CONSTRUCTION
-
Oversee construction on site, visiting site at regular intervals (usually fortnightly, or after key construction phases), to ensure construction is going as planned, and progressing in line with the architectural design and intent.
-
Assist with any issues which may arise on site.
-
On-Site meetings throughout the construction process.
STAGE 6
HANDOVER & SIGN OFF
-
Ensure all necessary certificates have been provided.
-
Building Control Sign-Off.
-
Snagging Document (if needed).
-
Review all construction.
ARCHITECTURE
Across the design and construction process, from a free Initial Consultation through to Completion on site, Roberto Faratro Design offers full Architectural + Interior Design services. Our simple 6 Stage process is based on the RIBA Plan of Work, but simplified to make the process as easy as possible for you. Briefly, this comprises:

STAGE 1
PREPARATION & BRIEF
-
A free (on-site) Initial Consultation to talk through the design aspects of your project and identify what you’d like to achieve.
-
Finalise the Brief, and establish a budget and timescale.
-
A full, measured, laser survey of your property, and production of all the ‘As Existing’ drawings (which are necessary for planning).
STAGE 2
CONCEPT DESIGN
-
Concept Design proposals, as well as Design Meetings to review and discuss the options.
-
We allow for a set of changes following our Design Meetings/Presentations, taking your comments on board and revising the proposals accordingly.
STAGE 3
DEVELOPED DESIGN & APPLICATION
-
We prepare all the necessary documentation for relevant Planning Application(s), with Outline Design proposals (to a suitable level of detail for Planning).
-
Alongside the drawings, we often also need to submit a Design & Access Statement, and complete the Application and CIL Forms.
-
We submit the Planning Application(s) on your behalf as your Agent, and liaise with the Council during the planning process to ensure everything is on track, and to provide any other information, if requested.
INTERIOR DESIGN
Alongside our Architectural Services, we also offer Interior Design Services because often the two go hand-in-hand.
By doing so, we can ensure that the internal aesthetic is seamless and cohesive. We also have trade accounts with many manufacturers, so can pass discounts on to you.
This also helps alleviate the head-ache that some clients encounter when they then have to pick out the 'fit-out' elements themselves (such as taps, shower attachments, tiles, kitchens, handles, etc.), and ensure that they're delivered on site for the contractor.
As such, we offer the services below, so that you can relax, knowing that everything has been picked out for you, and - importantly - exactly how much everything costs.
STAGE 4
INTERIOR DESIGN
Concept Interior Design Montage proposals (a mock up of part/all of a room, so that you have a good idea of exactly what it will eventually look like). •
Interior Design Meetings to review and discuss the options. We allow for a set of changes following our Interior Design Meetings/Presentations, taking your • comments on board and revising the proposals accordingly.
Production of a Draft Interiors Specification, which outlines every single fixture, fitting, floor/wall finish or item of furniture, etc., for your review. •
Finalising the preferred design, and production of the final Interiors Specification. •
Production of all relevant Interior Elevations and Setting Out drawings, for construction and Building Control. •
*Interior and/or Exterior photo-realistic visualisations can be provided if requested, for an additional fee per image, which we can outline for you. •













